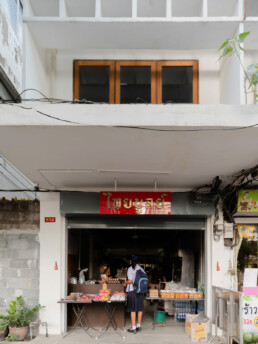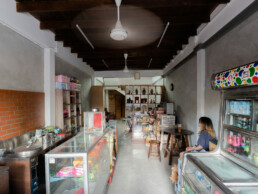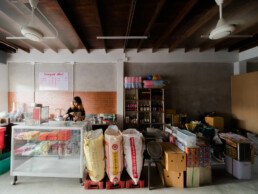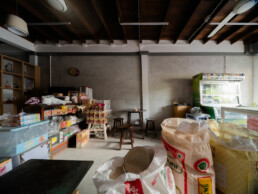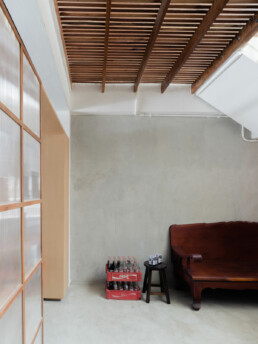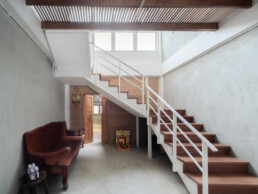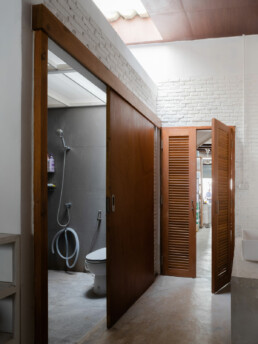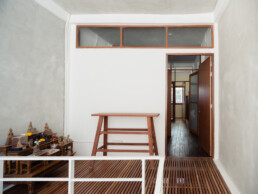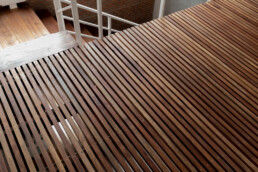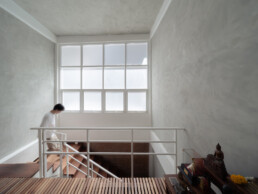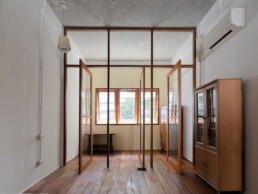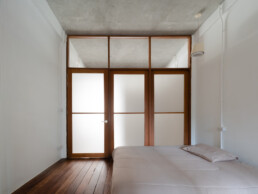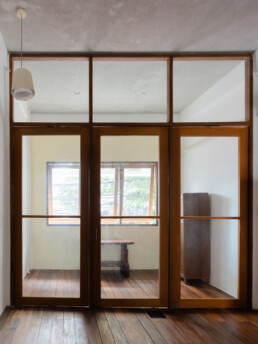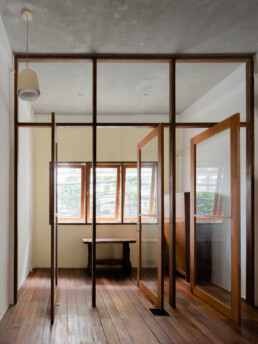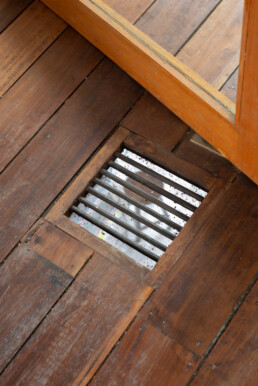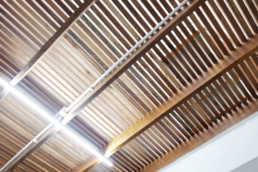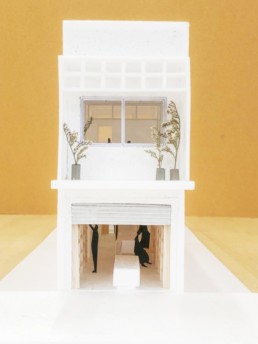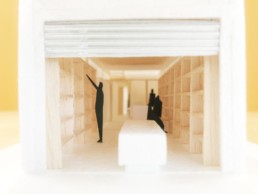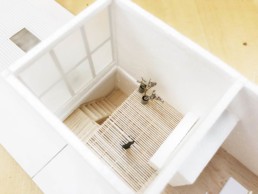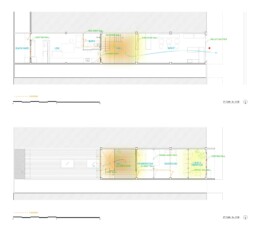
Row House in Charoennakorn
Row House in Charoennakorn / Bangkok, Thailand / 2020
This renovation project is a groceries store and residential row house for two-members, located in Charoennakorn area, one of the old district in Bangkok. The building is a 3.6 meter-width two-storey reinforced concrete building, facing directly to the main-street. The backyard is surrounded by the adjacent building, creates an enclosed space.
The functions of this row house are exactly the same as it was. In this renovation plan, each wall or partition that divided the function has been defined as ‘layers’ in different ways of the materials using and methods. For example, using roller shutter door to open connecting shop area and passerby on the street, using furniture to divide shop and living space.
The existing space is quite dark and poor ventilation. We decided to demolished the back wall and replaced it with ‘light wall’, a translucent glass wall with awning windows, to let the natural light and air through the building. Also we removed partial area of existing wooden floor of the 2F-Hall then converted it to the louver floor, which gave the interior space more open and connected area above and below. By this, two separate spaces, store and residential area, had been brought together into close equivalent characteristic.
By recognizing the local essence as a positive presence, we enhanced not only the look, but also friendly connection to locals and neighborhoods around as well.
Principal Use : Gloceries Store & Private residence
Total Floor Area : 113.1m2
Structure : RC
Scale : 2-Storeys
Photo by : Napat Pattrayanond
