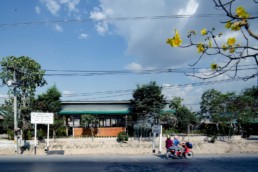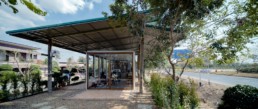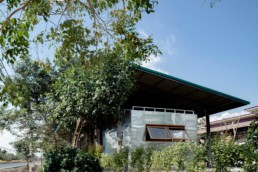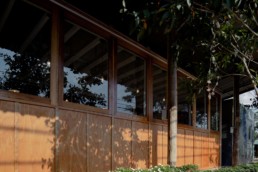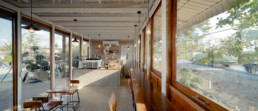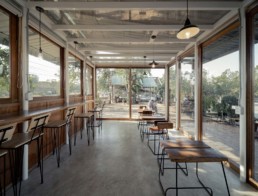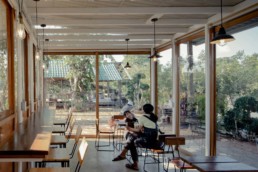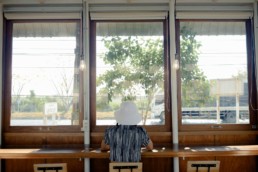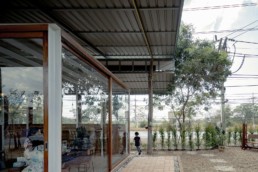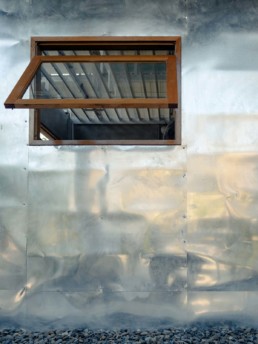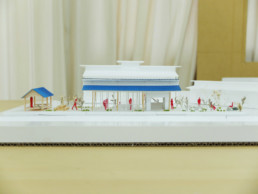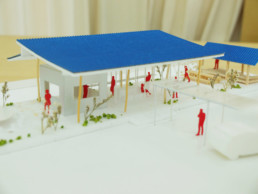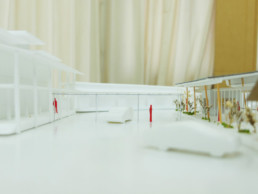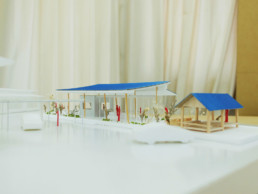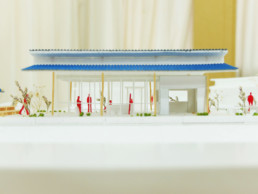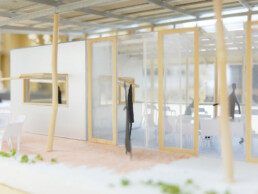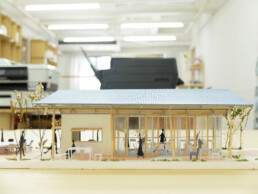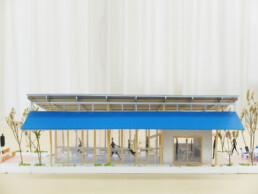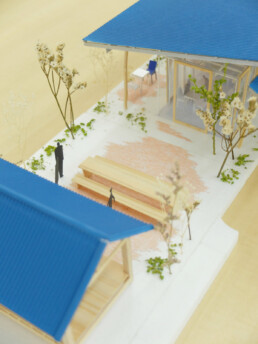
Cafe Nakhonnayok
Cafe Nakhonnayok / Nakhonnayok, Thailand / 2020
The site is in North East of Bangkok, parallel along the highway. The existing consists of structure of wooden columns with turquoise-metal-sheet roof, lies on platform (+500) above ground level.
The site was characterized by the local essence of the existing apartment, restaurant, and garden nearby that was made by the owner. We decided to keep the existing structure as it is, then insert 2-boxes in. The idea is to make this café adaptive under the diverse condition of the surroundings. The exterior of café and kitchen are wrapped by transparent material, and galvanized steel sheet respectively, to allow the continuity of the surrounded environment to blend-in.
Trees, plants and grass that grows around the site area will slowly come to maturity over time, become a garden of the café. By this fact, we are aiming for a striking contrast between this modernist autonomy and the local typical appearance of the existing structural framework.
Principal Use : Cafe’
Total Floor Area : 39.3m2
Structure : Steel Structure
Structural Engineer : Chaiwat Tantichotimai
Scale : 1-Storeys
Photo by : Napat Pattrayanond
